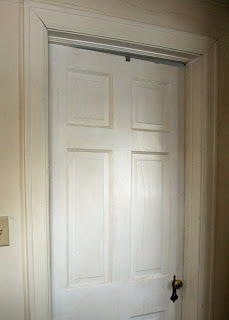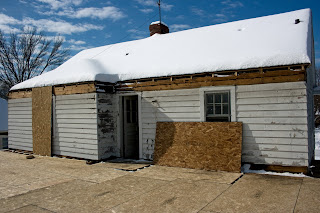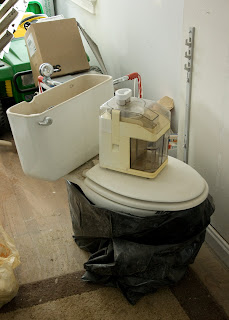I think it would be safe to say that my mom hated her kitchen.
I mean really, really hated it. It wasn't very big and was in need of
cleaning updating repair demolition renovation for
years. Now that Rob and I are going through that process I think I understand (no no, I KNOW I understand) why Dad just never mustered up the strength to do it. There were
big structural problems; a few new cabinets and shiny new linoleum would not have sufficed.
So, she lived with it: no ceiling, 45-year-old ugly flooring with the spots worn off from use, about 10 square feet of counter space, no room to move let alone work. Not that Mom was what you would have called a cooking
enthusiast; no, she was more a reluctant meal provider. And provide she did, for nearly fifty years. Although her own mother had pretty mad cooking skills, my mom probably picked up most of her own recipes by meeting my dad's culinary requests: farm food. Fry it, boil it, cook it til it's
done. If it starts green make sure it doesn't end that way. Bacon grease is the third essential seasoning. And if it dirties more than two pans? Well, it wouldn't dirty more than two pans, not if Mom had anything to do with it.
The kitchen though, despite its sad lot in life, was still the hub of the home. We probably spent as much time sitting in there, on those uncomfortable wooden chairs in various states of reliability, as we did in the living room. Maybe even more. Dad, having grown up spending a good deal of his childhood with his Depression-surviving grandparents, was rather reluctant to keep the heater set above 65, no matter how cold it got outside. Mom's solution? Head into the kitchen, turn on the oven & then prop it open for a few hours. I remember finding her in there one day with the gas burners on the stovetop going, too.
Yes, the house was notoriously
cold.
But not the kitchen. It was also never very organized. Or tidy. Or clean, for that matter. But it never lacked for food or drink - or pens or rubber bands or screwdrivers or envelopes or gadgets or sunglasses or reading glasses or batteries or matches or just about anything else you could think of. The kitchen was indeed Mom's command center.
And so I had mixed emotions when the day came to gut it. A loved and hated space, but full of memories. When my mother-in-law offered to empty it for me I felt obliged to argue with her but secretly (or not so secretly) was relieved, because not only was this a big project, it was a big
deal. When I went in there a few days later, so appreciative that I had somehow managed to escape the job, I opened up the cabinets -- the ones filled with her dishes and address books and old crocks that hadn't been used for decades -- and found nothing.
Nothing except the notes Mom left behind, scribbled on the backs of her cabinet doors: An eye chart she had to use when I was a kid. The phone number for our neighborhood paper boy -- from 1980. A list of her kids' phone numbers. A sticker with the code for a combination lock, long gone. The number for L.S. Ayres. Random names and numbers of people I never knew.
All the ephemera of her life, easily retrieved behind those doors.
And the ephemera, I couldn't part with.
So Rob, being Rob, offered to save the doors for me. Every last one. Those old, ugly doors so in need of... I don't even know what. But I'll figure it out. They're going to go up into my attic, where I'll put them back into use. Probably to start collecting my own notes and messages, my own ephemera.
Our project has moved along now, so much so that nothing remains of my mom's kitchen. Even the walls have been stripped and moved, and it takes a good bit of imagination and thinking on my part to remember where things used to be. Mom, I'm sure, would have loved it -- though more for its elevated role as hub of the home rather than it's improved function for meal preparation.
No, I won't miss that kitchen. But I sure do miss the cook.



















































